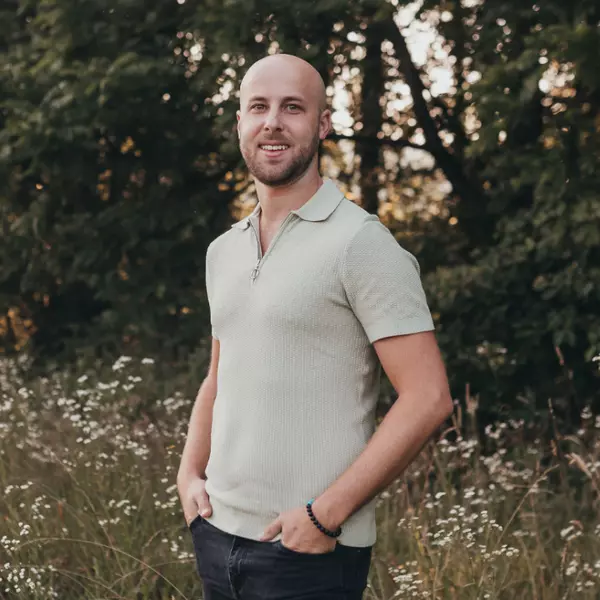$636,521
$636,521
For more information regarding the value of a property, please contact us for a free consultation.
4 Beds
2 Baths
2,187 SqFt
SOLD DATE : 06/18/2025
Key Details
Sold Price $636,521
Property Type Single Family Home
Sub Type Single Family Residence
Listing Status Sold
Purchase Type For Sale
Square Footage 2,187 sqft
Price per Sqft $291
Subdivision Ellsworth Ranch Parcel E
MLS Listing ID 6807485
Sold Date 06/18/25
Style Other
Bedrooms 4
HOA Fees $153/mo
HOA Y/N Yes
Year Built 2025
Annual Tax Amount $3,300
Tax Year 2024
Lot Size 6,875 Sqft
Acres 0.16
Property Sub-Type Single Family Residence
Source Arizona Regional Multiple Listing Service (ARMLS)
Property Description
MLS#6807485 New Construction - April Completion! The Augusta is a thoughtfully designed one-story floor plan that offers 1,955 sq. ft. of stylish and functional living space. This home features 4 bedrooms, 2 bathrooms, a 2-car split garage, a formal dining room, and a study, all crafted to meet the needs of modern living. As you step through the foyer, the study is conveniently located to one side, while a nearby hallway leads to the secondary bedrooms, offering both functionality and privacy. Continuing forward, you'll discover the heart of the home—a spacious open-concept area that combines the kitchen, gathering room, and dining room. This bright and trendy space is perfect for entertaining guests or enjoying quality family time. The primary suite is designed as a private retreat, set apart from the secondary bedrooms for maximum tranquility. It features a luxurious en suite bathroom with dual vanity sinks and a spacious walk-in closet. With its smart layout and contemporary design, the Augusta is the perfect blend of comfort, style, and practicality, making it an ideal place to call home. Structural Options Added Include: Game Room and Bedroom 4
Location
State AZ
County Maricopa
Community Ellsworth Ranch Parcel E
Direction From Loop 202: Take AZ-24/Gateway Freeway, then right (south) on Ellsworth Rd, continue for about 4.5 miles straight through Ocotillo Rd, after passing Ocotillo, community is on the right-hand side
Rooms
Other Rooms BonusGame Room
Master Bedroom Split
Den/Bedroom Plus 5
Separate Den/Office N
Interior
Interior Features Granite Counters, Double Vanity, Eat-in Kitchen, Kitchen Island, Full Bth Master Bdrm, Separate Shwr & Tub
Heating Natural Gas
Cooling Central Air, Programmable Thmstat
Flooring Carpet, Tile
Fireplaces Type None
Fireplace No
SPA None
Laundry Wshr/Dry HookUp Only
Exterior
Parking Features Direct Access
Garage Spaces 2.0
Garage Description 2.0
Fence Block
Pool None
Landscape Description Irrigation Front
Community Features Pickleball, Community Pool, Biking/Walking Path, Fitness Center
View Mountain(s)
Roof Type Tile
Porch Covered Patio(s)
Private Pool No
Building
Lot Description Desert Front, Dirt Back, Irrigation Front
Story 1
Builder Name Taylor Morrison
Sewer Public Sewer
Water City Water
Architectural Style Other
New Construction No
Schools
Elementary Schools Queen Creek Elementary School
Middle Schools Newell Barney College Preparatory School
High Schools Crismon High School
School District Queen Creek Unified District
Others
HOA Name AAM
HOA Fee Include Maintenance Grounds
Senior Community No
Tax ID 314-16-279
Ownership Fee Simple
Acceptable Financing Cash, Conventional, FHA, VA Loan
Horse Property N
Listing Terms Cash, Conventional, FHA, VA Loan
Financing Conventional
Read Less Info
Want to know what your home might be worth? Contact us for a FREE valuation!

Our team is ready to help you sell your home for the highest possible price ASAP

Copyright 2025 Arizona Regional Multiple Listing Service, Inc. All rights reserved.
Bought with Keller Williams Integrity First
"My job is to find and attract mastery-based agents to the office, protect the culture, and make sure everyone is happy! "



