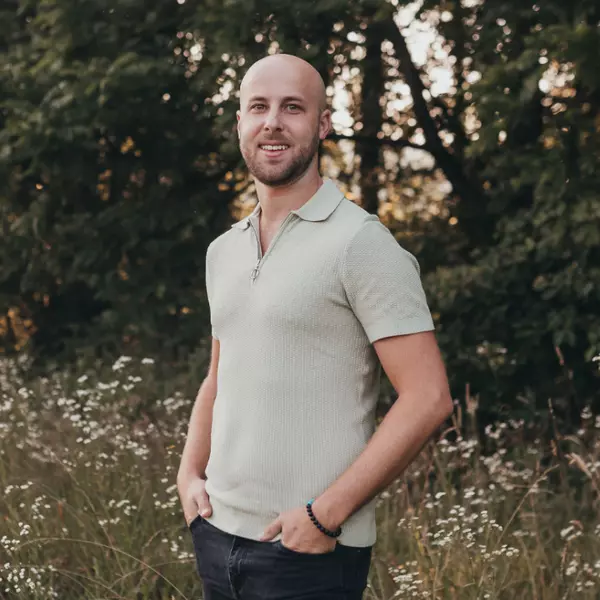$640,000
$650,000
1.5%For more information regarding the value of a property, please contact us for a free consultation.
3 Beds
3 Baths
1,836 SqFt
SOLD DATE : 09/16/2022
Key Details
Sold Price $640,000
Property Type Single Family Home
Sub Type Single Family Residence
Listing Status Sold
Purchase Type For Sale
Square Footage 1,836 sqft
Price per Sqft $348
Subdivision Scottsdale Estates 3
MLS Listing ID 6398727
Sold Date 09/16/22
Style Ranch
Bedrooms 3
HOA Y/N No
Year Built 1957
Annual Tax Amount $1,449
Tax Year 2021
Lot Size 8,086 Sqft
Acres 0.19
Property Sub-Type Single Family Residence
Source Arizona Regional Multiple Listing Service (ARMLS)
Property Description
HUGE INCENTIVES!!!
With an acceptable offer, seller is willing to contribute up to $15,000 towards buyers closing costs, repairs &/or rate buy down. AIRBNB or VRBO anyone?! NO HOA! No Interior Steps! Seller OWNS SOLAR PANELS FREE & CLEAR (energy savings) Tankless Water Heater. Split Floor Plan with 2 Master Bedrooms, Walk-in Closets & Dual Sink Vanities in both Master Bathrooms. One Master has private back & front yard access. Low maintenance backyard w/ Misters, Pool & Hot Tub. 2022 Upgrades: Exterior repainted, pool resurfaced, cool decking & patio resealed, Replaced carpet in main living area & one master bedroom, new dishwasher & replaced both perimeter Wood Fences/Gates. 2 Year Termite Treatment Transferable Warranty. Prime South Scottsdale location!
Location
State AZ
County Maricopa
Community Scottsdale Estates 3
Direction From Scottsdale, go East on Oak, South on 74th Way to 2nd home on West side of Street.
Rooms
Other Rooms Great Room
Master Bedroom Split
Den/Bedroom Plus 3
Separate Den/Office N
Interior
Interior Features High Speed Internet, Double Vanity, Eat-in Kitchen, Breakfast Bar, No Interior Steps, 2 Master Baths, 3/4 Bath Master Bdrm, Full Bth Master Bdrm
Heating Electric
Cooling Central Air, Ceiling Fan(s), Other, See Remarks
Flooring Carpet, Tile
Fireplaces Type None
Fireplace No
Window Features Skylight(s),Low-Emissivity Windows,Dual Pane,Vinyl Frame
Appliance Electric Cooktop
SPA Above Ground,Heated,Private
Exterior
Parking Features RV Access/Parking
Carport Spaces 1
Fence Block, Wood
Pool Play Pool, Private
Amenities Available None
Roof Type Composition
Porch Covered Patio(s), Patio
Private Pool Yes
Building
Lot Description Corner Lot, Desert Back, Desert Front, Gravel/Stone Front, Gravel/Stone Back
Story 1
Builder Name Hallcraft Homes
Sewer Public Sewer
Water City Water
Architectural Style Ranch
New Construction No
Schools
Elementary Schools Pima Elementary School
Middle Schools Supai Middle School
High Schools Coronado High School
School District Scottsdale Unified District
Others
HOA Fee Include No Fees
Senior Community No
Tax ID 131-20-094
Ownership Fee Simple
Acceptable Financing Cash, Conventional, FHA, VA Loan
Horse Property N
Listing Terms Cash, Conventional, FHA, VA Loan
Financing Conventional
Read Less Info
Want to know what your home might be worth? Contact us for a FREE valuation!

Our team is ready to help you sell your home for the highest possible price ASAP

Copyright 2025 Arizona Regional Multiple Listing Service, Inc. All rights reserved.
Bought with Hampton Homes
"My job is to find and attract mastery-based agents to the office, protect the culture, and make sure everyone is happy! "






