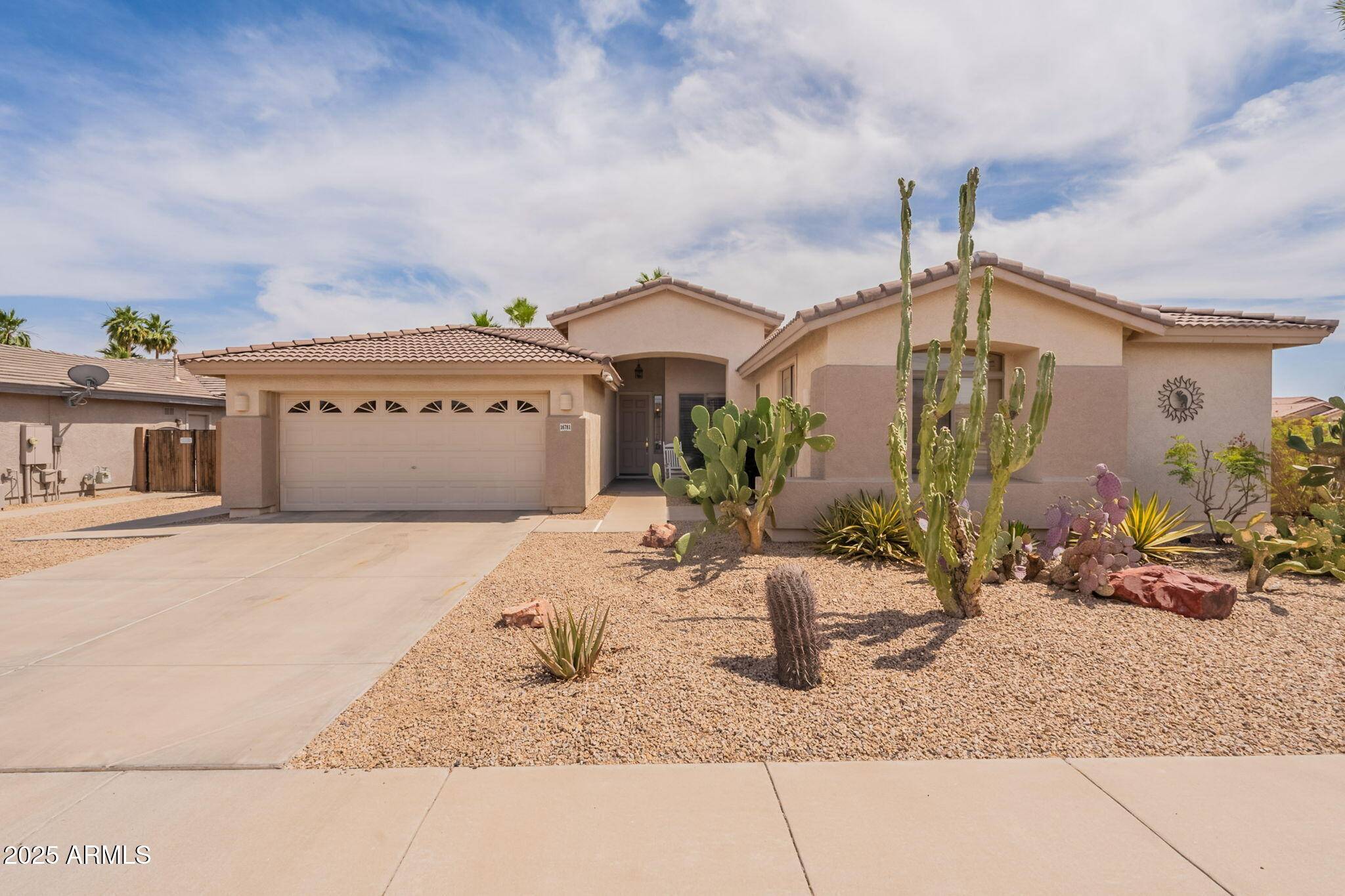16781 W NORTHAMPTON Road Surprise, AZ 85374
UPDATED:
Key Details
Property Type Single Family Home
Sub Type Single Family Residence
Listing Status Active
Purchase Type For Sale
Square Footage 2,725 sqft
Price per Sqft $205
Subdivision Bell West Ranch Parcel 1A
MLS Listing ID 6883385
Bedrooms 3
HOA Fees $70/mo
HOA Y/N Yes
Year Built 2002
Annual Tax Amount $1,707
Tax Year 2024
Lot Size 9,152 Sqft
Acres 0.21
Property Sub-Type Single Family Residence
Source Arizona Regional Multiple Listing Service (ARMLS)
Property Description
Location
State AZ
County Maricopa
Community Bell West Ranch Parcel 1A
Direction (WEST OF HWY 303) NORTH ON EASTHAM PKWY TO WESTMINSTER, EAST (RIGHT) TO 168TH, NORTH (LEFT) TO NORTHAMPTON, (RIGHT)TO PROPERTY ON CORNER
Rooms
Other Rooms Guest Qtrs-Sep Entrn, Great Room
Den/Bedroom Plus 4
Separate Den/Office Y
Interior
Interior Features High Speed Internet, Granite Counters, Double Vanity, Eat-in Kitchen, Breakfast Bar, 9+ Flat Ceilings, Soft Water Loop, Kitchen Island, Pantry, Full Bth Master Bdrm
Heating Natural Gas
Cooling Central Air, Ceiling Fan(s), Other, See Remarks
Flooring Carpet, Tile
Fireplaces Type 1 Fireplace, Gas
Fireplace Yes
Window Features Solar Screens,Dual Pane,Tinted Windows
Appliance Gas Cooktop, Built-In Electric Oven
SPA None
Exterior
Parking Features Garage Door Opener, Attch'd Gar Cabinets
Garage Spaces 2.0
Garage Description 2.0
Fence See Remarks, Other, Block
Pool None
Community Features Playground, Biking/Walking Path
Roof Type Tile
Accessibility Exterior Curb Cuts, Bath Roll-In Shower, Accessible Hallway(s)
Porch Covered Patio(s), Patio
Private Pool No
Building
Lot Description Sprinklers In Rear, Sprinklers In Front, Desert Front, Synthetic Grass Back, Auto Timer H2O Front, Auto Timer H2O Back
Story 1
Builder Name Elliott Homes
Sewer Public Sewer
Water City Water
New Construction No
Schools
Elementary Schools Cimarron Springs Middle School
Middle Schools Cimarron Springs Middle School
High Schools Willow Canyon High School
School District Dysart Unified District
Others
HOA Name BELL WEST RANCH HOA
HOA Fee Include Maintenance Grounds
Senior Community No
Tax ID 232-39-441
Ownership Fee Simple
Acceptable Financing Cash, Conventional, FHA, VA Loan
Horse Property N
Listing Terms Cash, Conventional, FHA, VA Loan

Copyright 2025 Arizona Regional Multiple Listing Service, Inc. All rights reserved.



